The Lakes - Apartment Living in Albuquerque, NM
About
Welcome to The Lakes
4800 San Mateo Lane NE Albuquerque, NM 87109P: 505-881-0080 TTY: 711
F: 505-884-4191
Office Hours
Monday through Friday: 8:00 AM to 5:00 PM. Saturday and Sunday: Closed.
The Lakes apartments in Albuquerque, New Mexico, are located northeast of downtown with numerous nearby attractions. Minutes from Interstates 25 and 40, places you close to shopping, dining, and entertainment. With so many fun activities available in the area, there is something for everybody. We provide more than a place to live, we offer a lifestyle of convenience.
The Lakes has a selection of five spacious apartments for rent with one and two bedrooms. Our apartments feature large picture windows, track lighting, linen closets, ceiling fans, and air conditioning. Select homes include a private balcony or patio, walk-in closets, a cozy fireplace, and magnificent views. Discover a pet-friendly community that truly fits your style of living and invites you to live well.
This charming community has irresistible outdoor amenities for your enjoyment. Meet the other residents at the clubhouse for a game of billiards. Staying in shape is simple with our fitness center, a basketball court, and two shimmering swimming pools. Rest assured at night with our emergency maintenance, gated access, and courtesy patrol. Call to schedule an appointment today and let us show you the fabulous community of The Lakes in Albuquerque, New Mexico.
Floor Plans
1 Bedroom Floor Plan
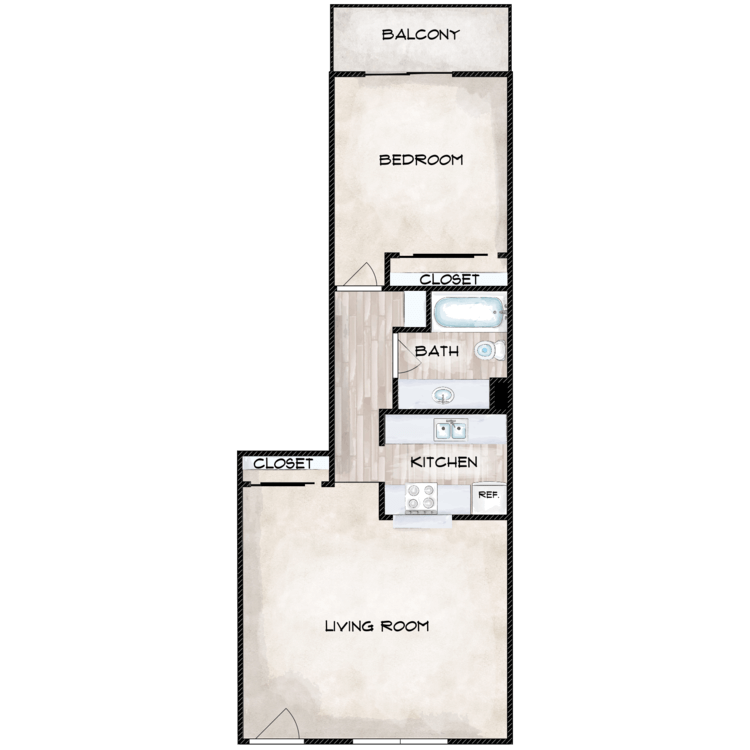
One Bedroom Small
Details
- Beds: 1 Bedroom
- Baths: 1
- Square Feet: 624
- Rent: $1160-$1175
- Deposit: $200
Floor Plan Amenities
- Air Conditioning
- Private Balcony or Patio *
- Cable Ready
- Ceiling Fans
- Cozy Fireplace *
- Walk-in Closets *
- Vaulted Ceilings *
- Mountain & City Views *
- Fountain & Pond Views *
- Garbage Disposal
- Track Lighting
- Linen Closets
- Large Picture Windows
* In Select Apartment Homes
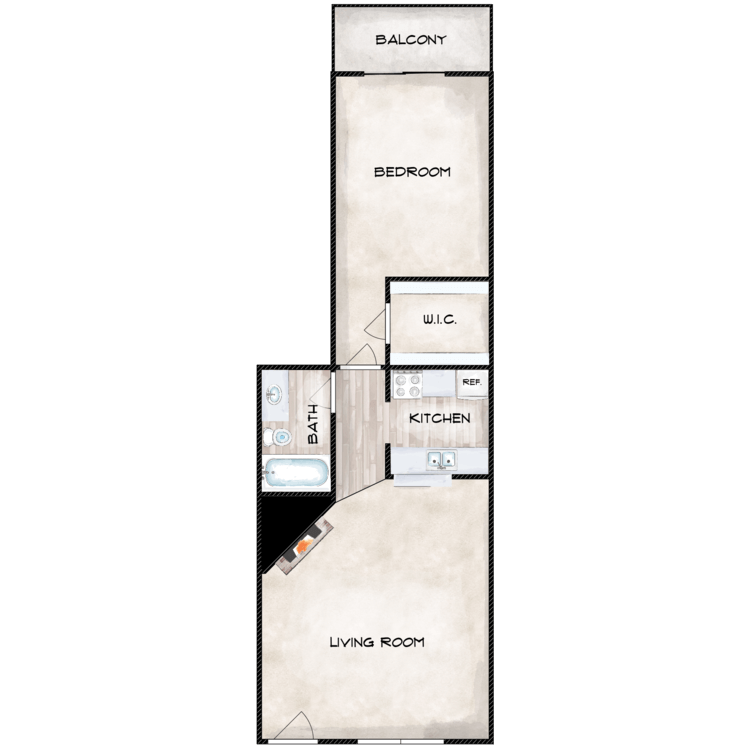
One Bedroom Medium
Details
- Beds: 1 Bedroom
- Baths: 1
- Square Feet: 676
- Rent: Call for details.
- Deposit: $200
Floor Plan Amenities
- Air Conditioning
- Private Balcony or Patio *
- Cable Ready
- Ceiling Fans
- Cozy Fireplace *
- Walk-in Closets *
- Vaulted Ceilings *
- Mountain & City Views *
- Fountain & Pond Views *
- Garbage Disposal
- Track Lighting
- Linen Closets
- Large Picture Windows
* In Select Apartment Homes
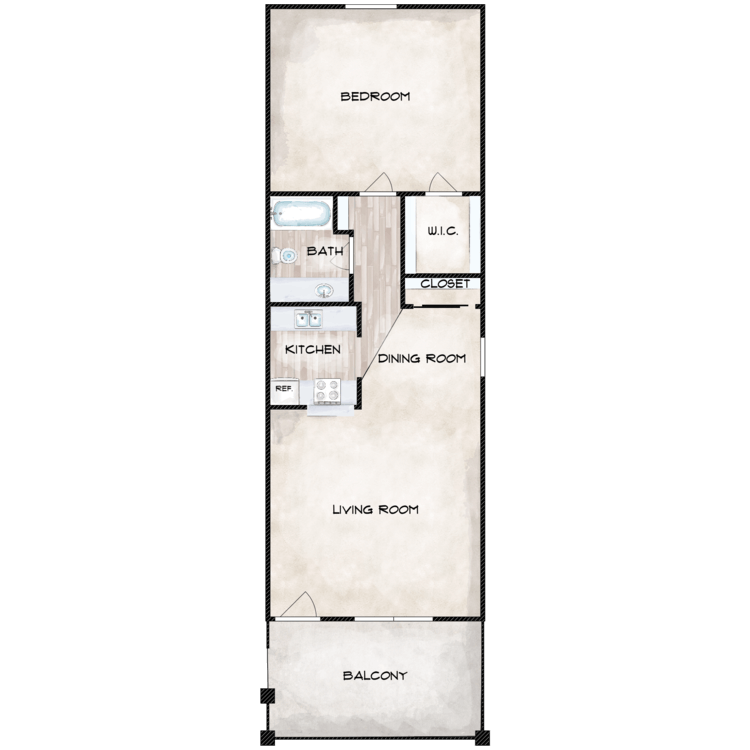
One Bedroom Large
Details
- Beds: 1 Bedroom
- Baths: 1
- Square Feet: 776
- Rent: Call for details.
- Deposit: $200
Floor Plan Amenities
- Air Conditioning
- Private Balcony or Patio *
- Cable Ready
- Ceiling Fans
- Cozy Fireplace *
- Walk-in Closets *
- Vaulted Ceilings *
- Mountain & City Views *
- Fountain & Pond Views *
- Garbage Disposal
- Track Lighting
- Linen Closets
- Large Picture Windows
* In Select Apartment Homes
2 Bedroom Floor Plan
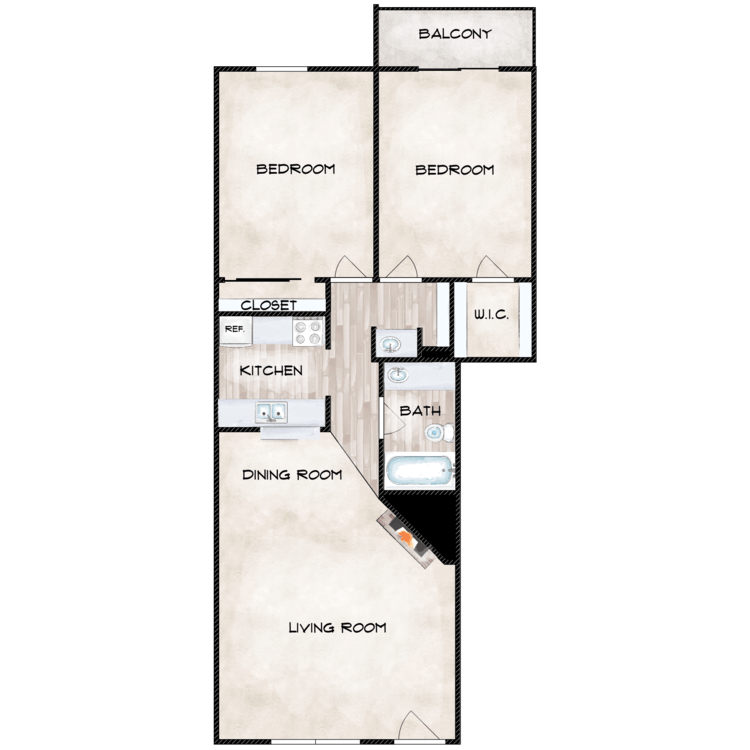
Two Bedroom One Bath
Details
- Beds: 2 Bedrooms
- Baths: 1
- Square Feet: 890
- Rent: $1325
- Deposit: $300
Floor Plan Amenities
- Air Conditioning
- Private Balcony or Patio *
- Cable Ready
- Ceiling Fans
- Cozy Fireplace *
- Walk-in Closets *
- Vaulted Ceilings *
- Mountain & City Views *
- Fountain & Pond Views *
- Garbage Disposal
- Track Lighting
- Linen Closets
- Large Picture Windows
* In Select Apartment Homes
Floor Plan Photos
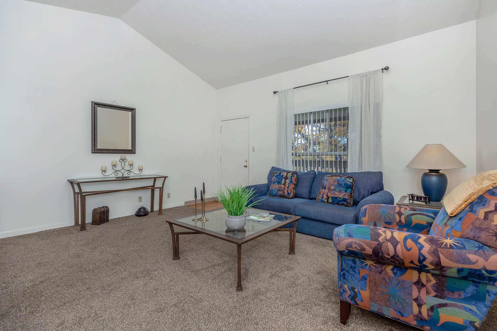
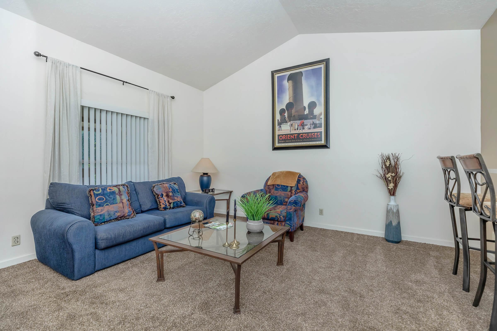
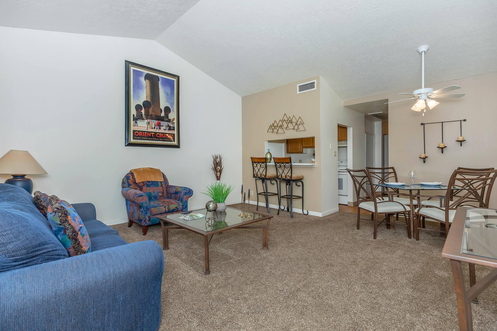
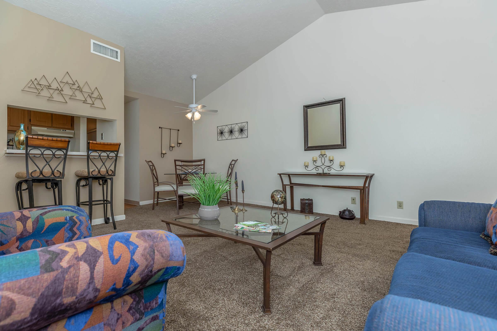
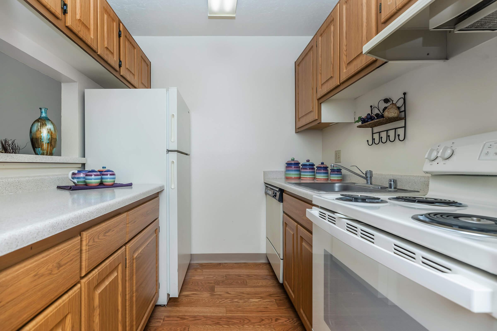
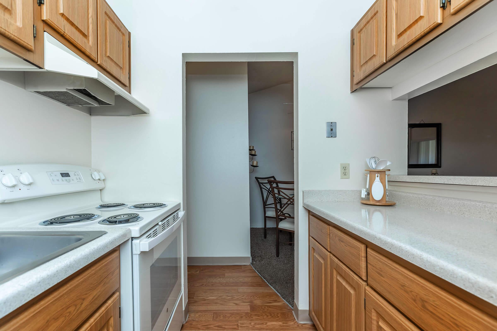
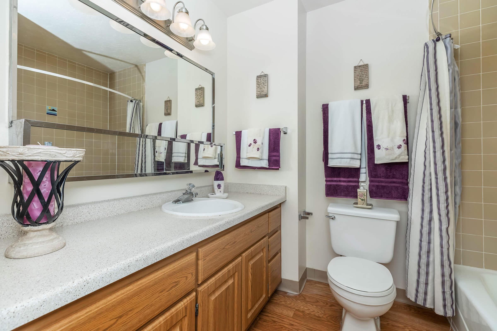
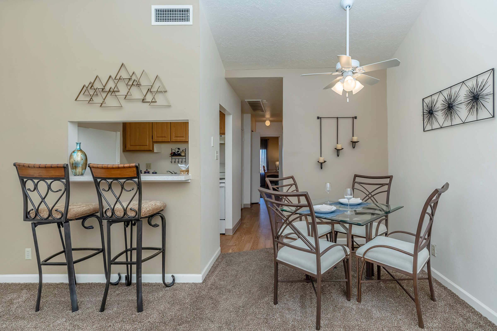
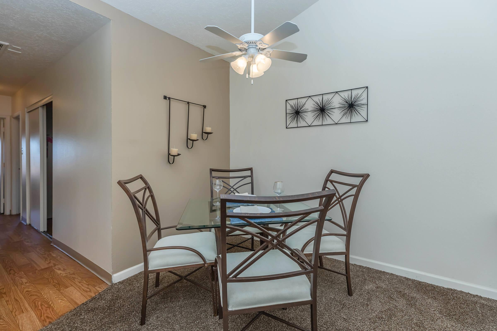
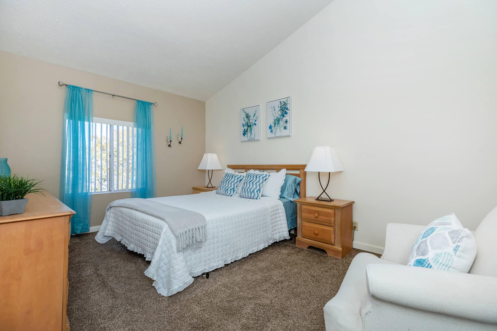
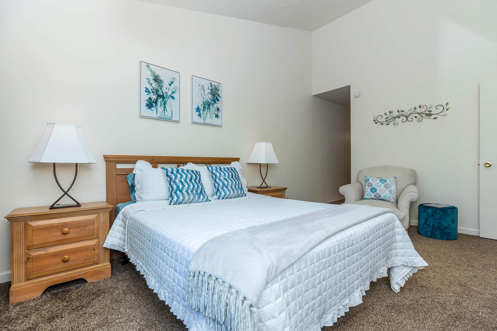
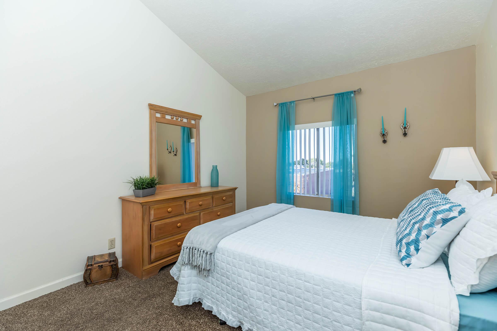
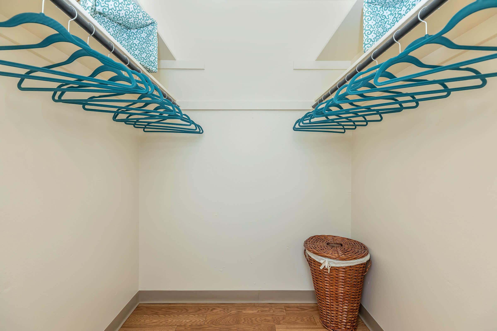
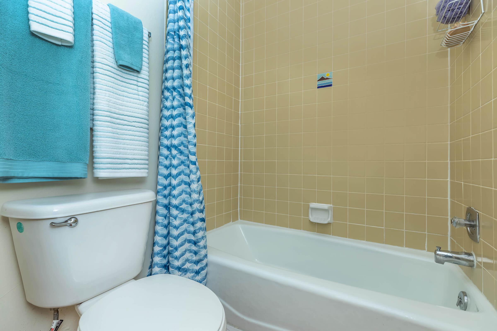
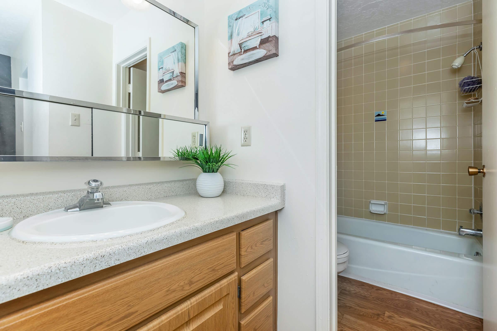
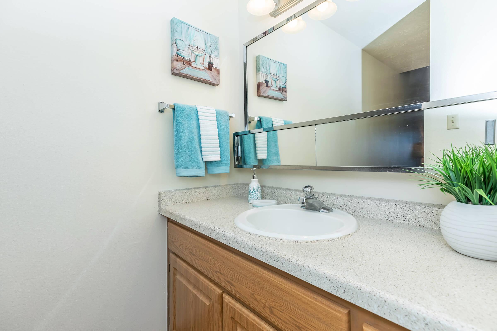
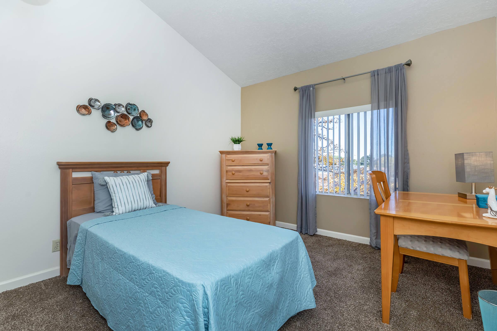
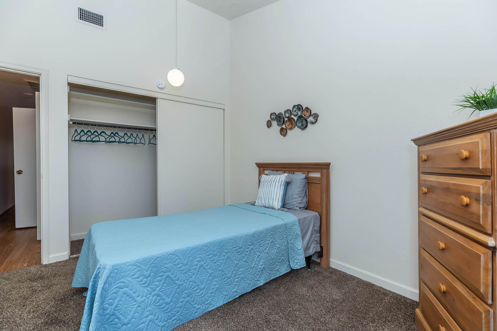
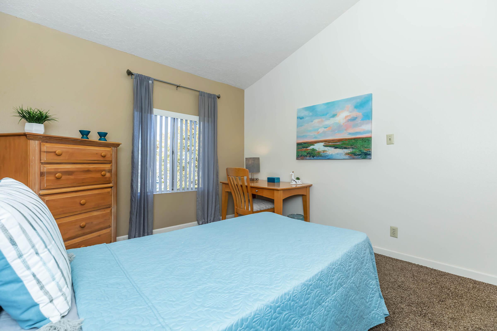
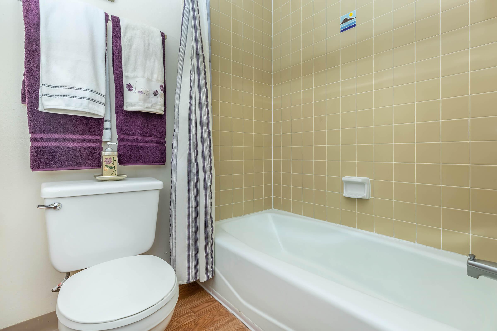
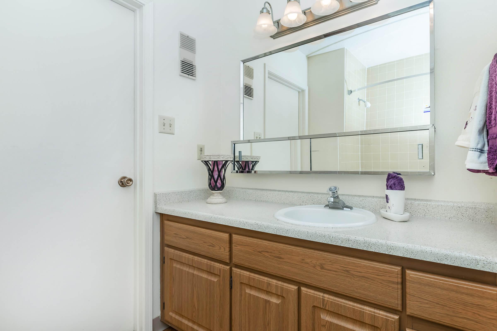
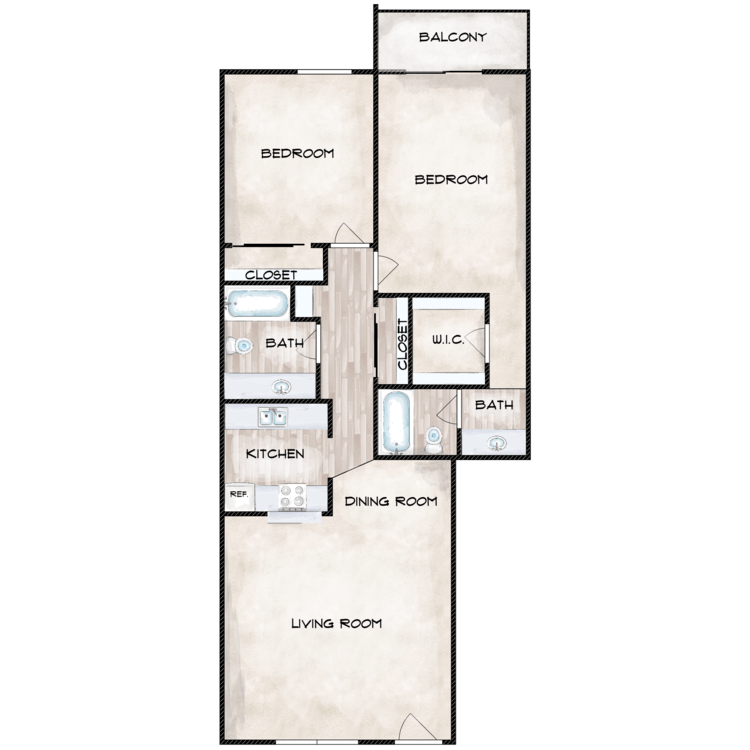
Two Bedroom Two Bath
Details
- Beds: 2 Bedrooms
- Baths: 2
- Square Feet: 925
- Rent: Call for details.
- Deposit: $300
Floor Plan Amenities
- Air Conditioning
- Private Balcony or Patio *
- Cable Ready
- Ceiling Fans
- Cozy Fireplace *
- Walk-in Closets *
- Vaulted Ceilings *
- Mountain & City Views *
- Fountain & Pond Views *
- Garbage Disposal
- Track Lighting
- Linen Closets
- Large Picture Windows
* In Select Apartment Homes
Show Unit Location
Select a floor plan or bedroom count to view those units on the overhead view on the site map. If you need assistance finding a unit in a specific location please call us at 505-881-0080 TTY: 711.

Amenities
Explore what your community has to offer
Community Amenities
- Accepts Electronic Payments
- Basketball Court
- Beautiful Mature Landscaping
- Billiard Room
- Business Center
- Carport Parking
- Courtesy Patrol
- Emergency Maintenance
- Fitness Center
- Gated Access
- Laundry Facilities
- On-Site Maintenance
- Parcel Lockers
- Pet Friendly
- Pet Park
- Private Clubhouse with Deck
- Relaxing Spa
- Two Swimming Pools
Apartment Features
- Air Conditioning
- Cable Ready
- Ceiling Fans
- Cozy Fireplace*
- Fountain & Pond Views*
- Garbage Disposal
- Guest Rooms Available
- Large Picture Windows
- Linen Closets
- Mountain & City Views*
- Private Balcony or Patio*
- Track Lighting
- Vaulted Ceilings*
- Walk-in Closets*
* In Select Apartment Homes
Pet Policy
Enjoy the convenience of our pet park and after taking your furry friend for a walk or run don't forget to stop in for a treat in our leasing center for yourself and your furry friend. Our community is only a short walk to your pet's favorite spots including Arroyo Del Oso Park and your pets favorite food store. Pets Welcome Upon Approval. Breed restrictions apply. Limit of 2 pets per home. Maximum adult weight is 70 pounds. Pet deposit is $200 per pet. Non-refundable pet fee is $100 per pet. Monthly pet rent of $15 will be charged per pet. Pet Amenities: Free Pet Treats Pet Park Pet Waste Stations
Photos
Amenities

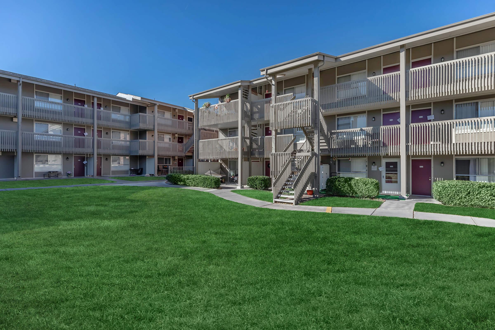
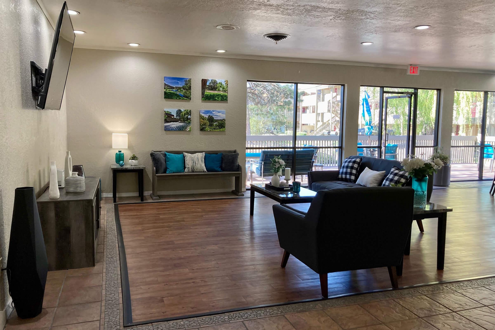
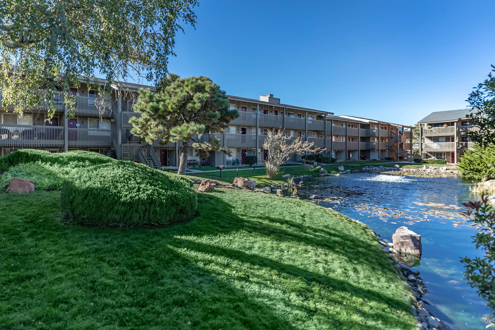
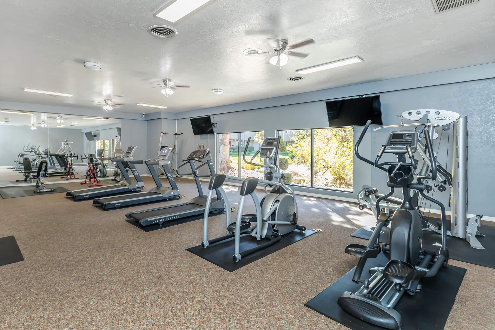
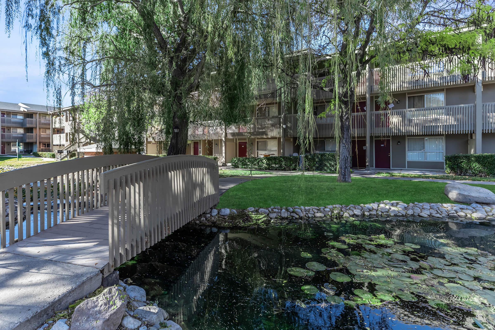
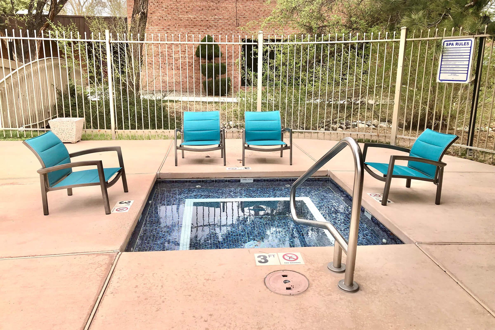
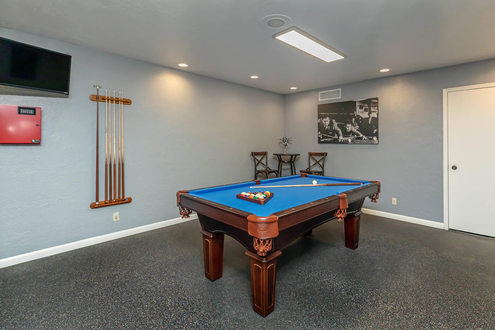
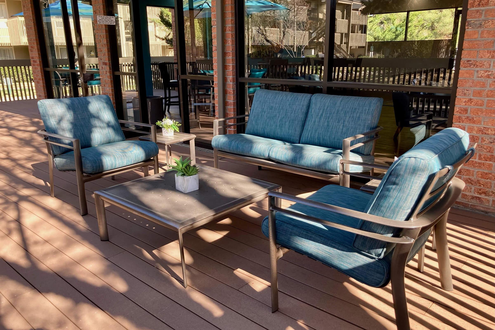
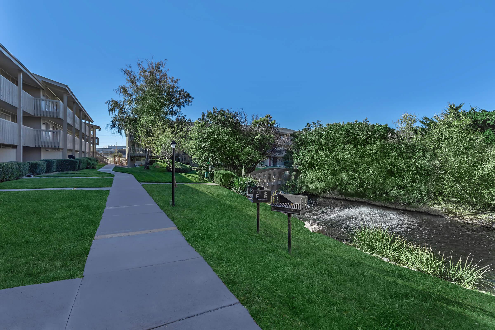
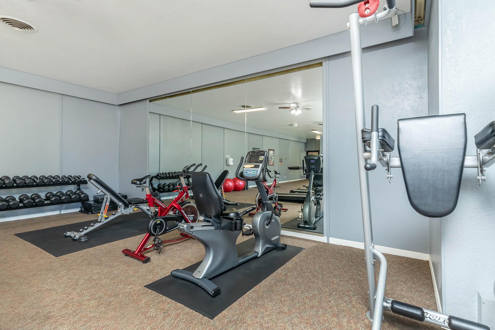
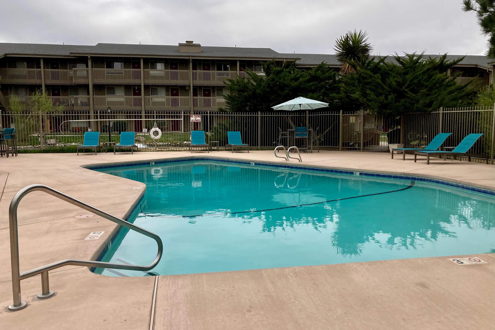
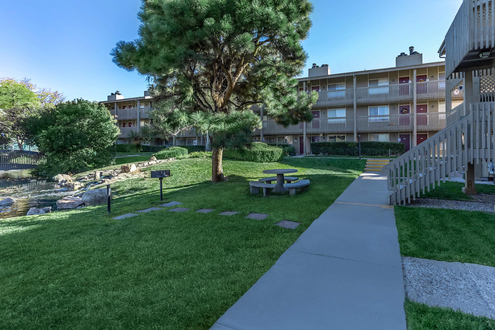
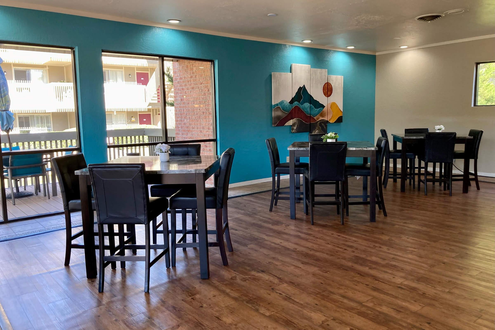
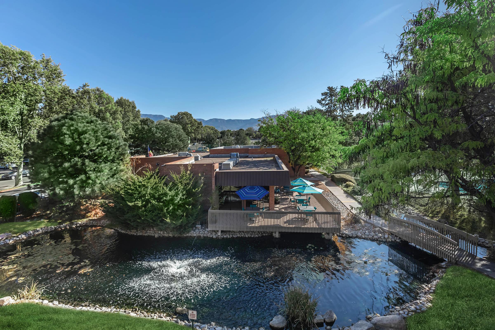

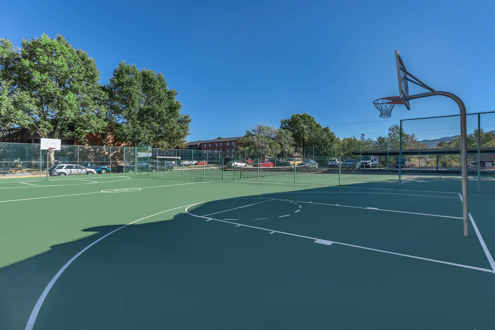
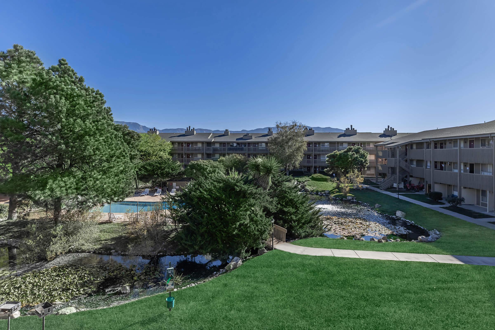
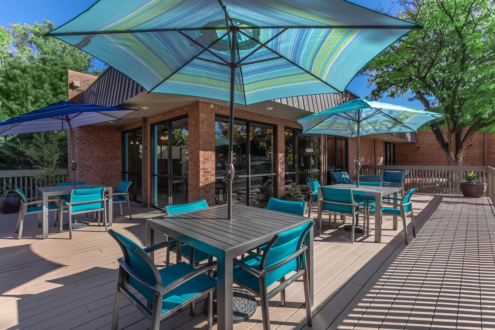
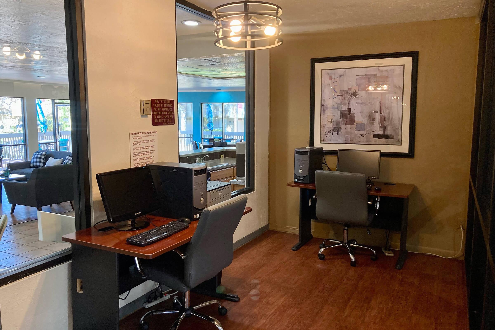
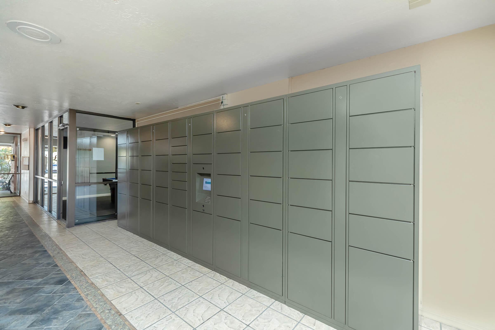
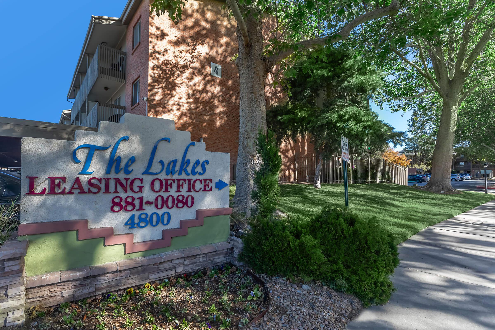
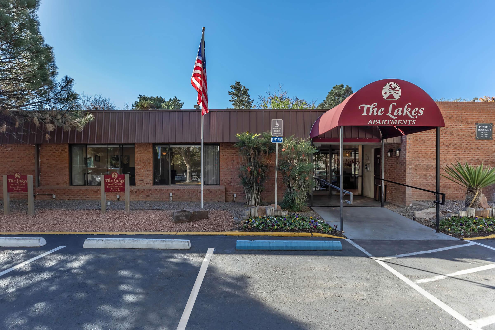
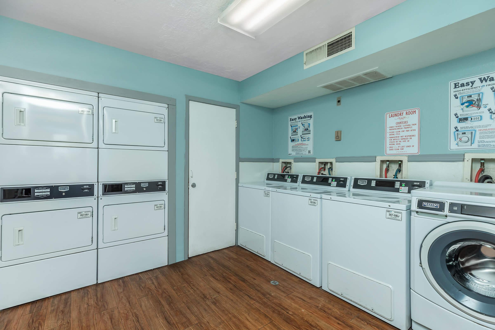
2 Bed 1 Bath





















Neighborhood
Points of Interest
The Lakes
Located 4800 San Mateo Lane NE Albuquerque, NM 87109 The Points of Interest map widget below is navigated using the arrow keysAmusement Park
Bank
Cafes, Restaurants & Bars
Elementary School
Entertainment
Golf Course
Grocery Store
High School
Hospital
Middle School
Park
Post Office
Restaurant
Shopping
University
Contact Us
Come in
and say hi
4800 San Mateo Lane NE
Albuquerque,
NM
87109
Phone Number:
505-881-0080
TTY: 711
Fax: 505-884-4191
Office Hours
Monday through Friday: 8:00 AM to 5:00 PM. Saturday and Sunday: Closed.